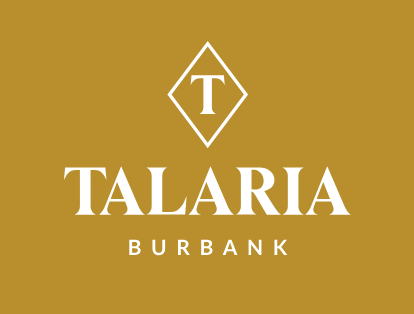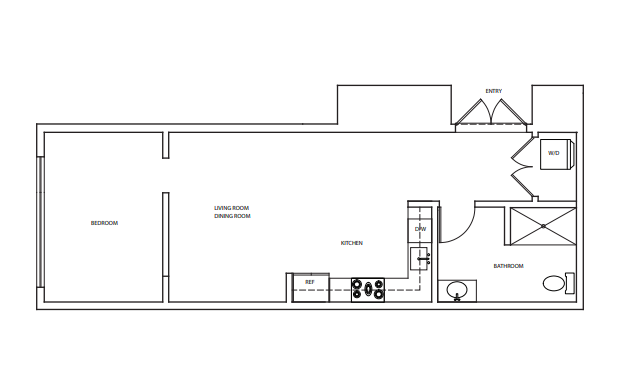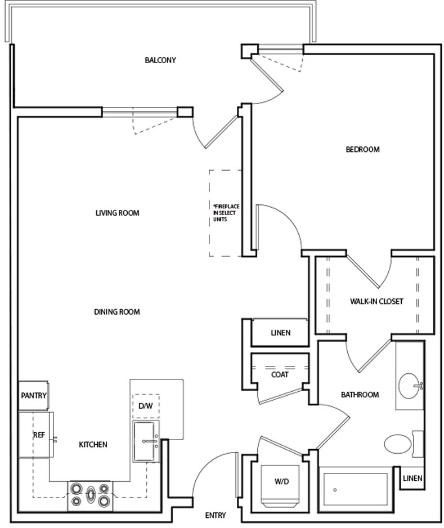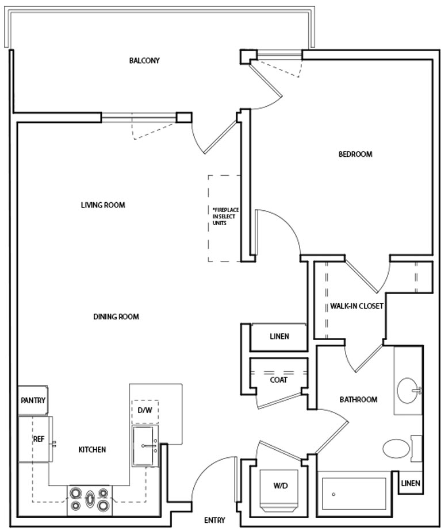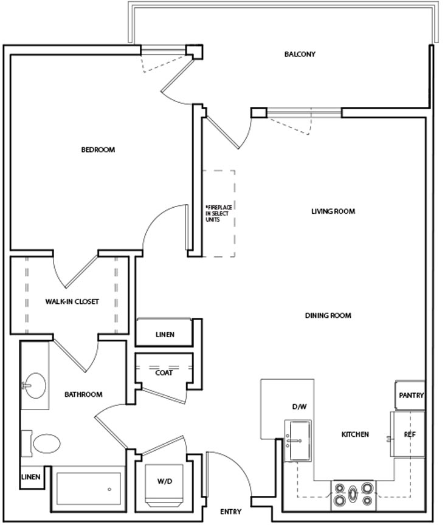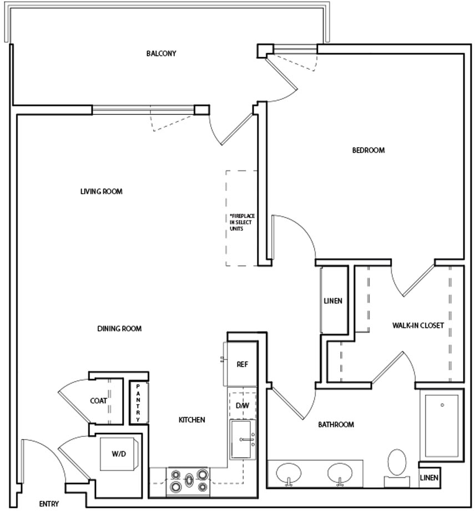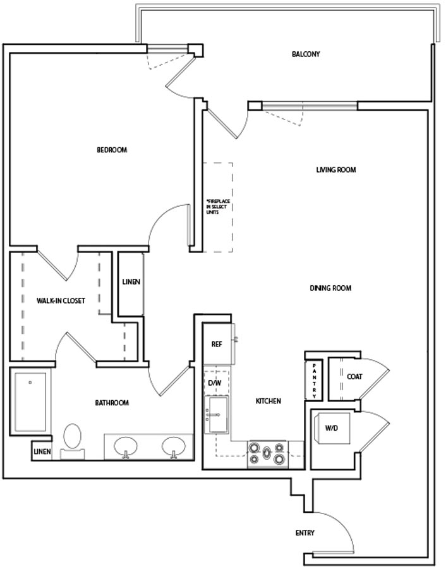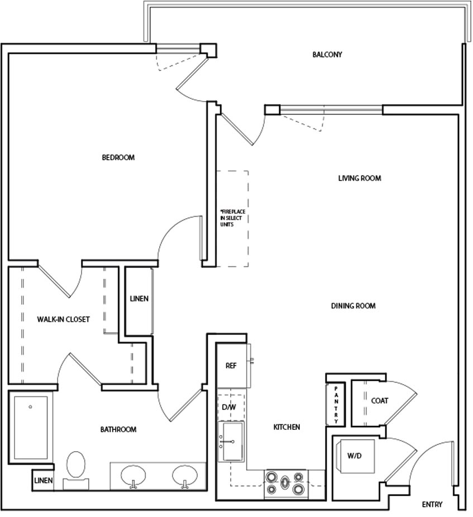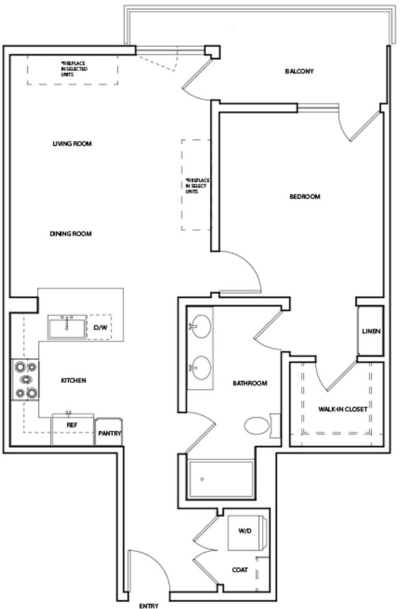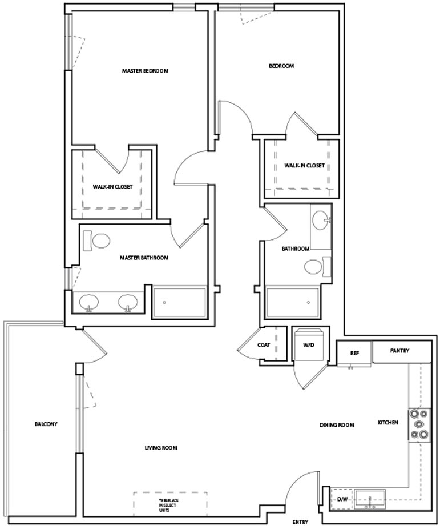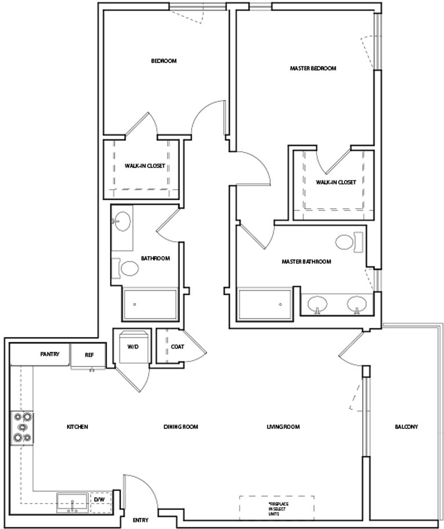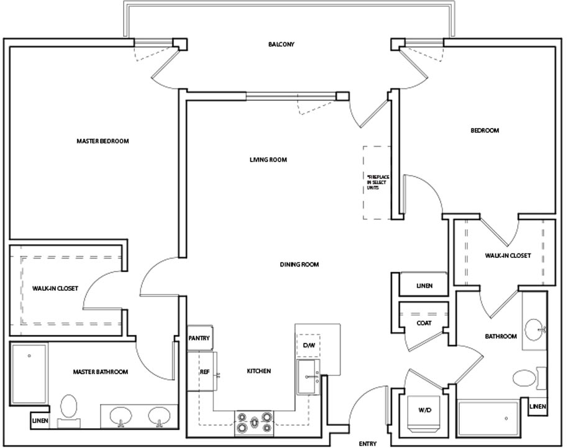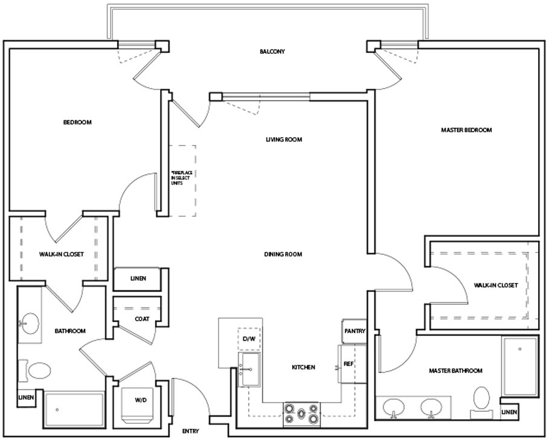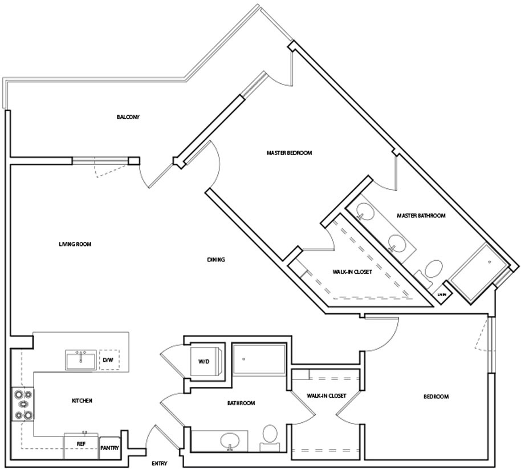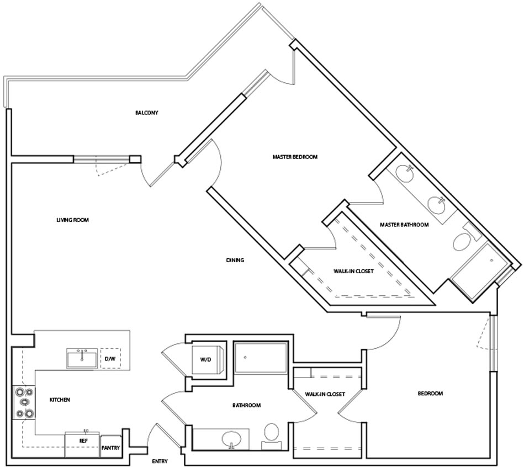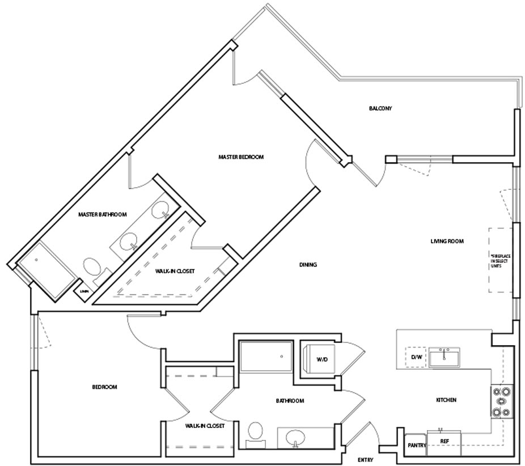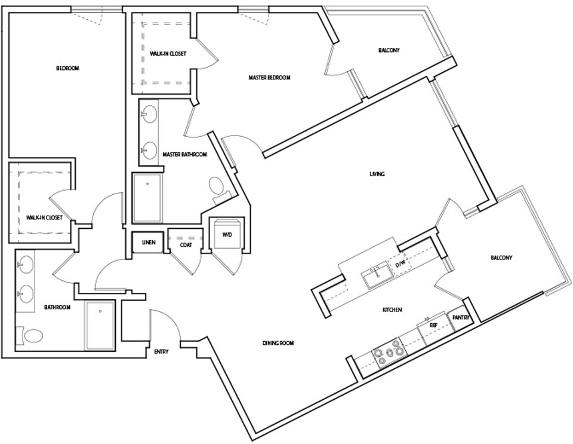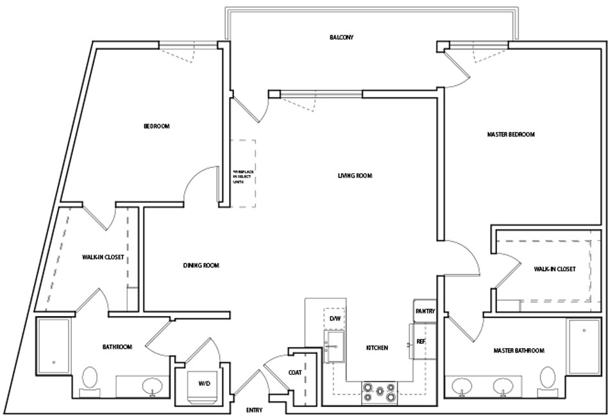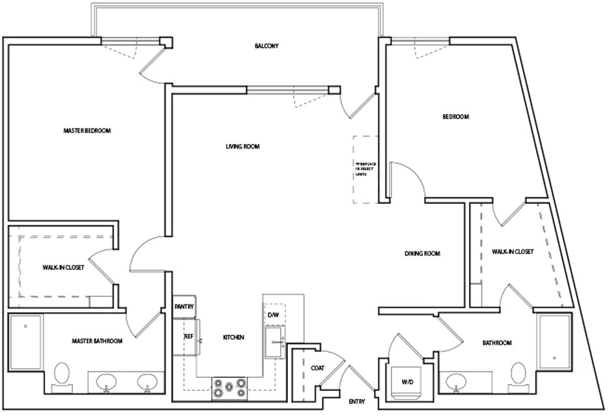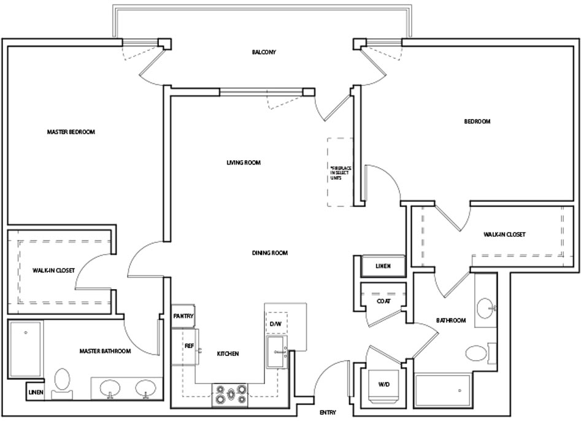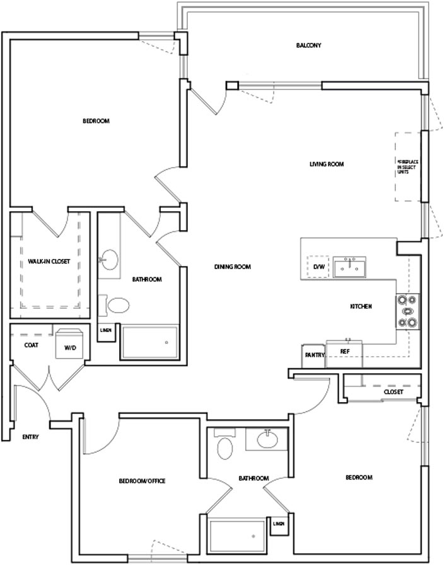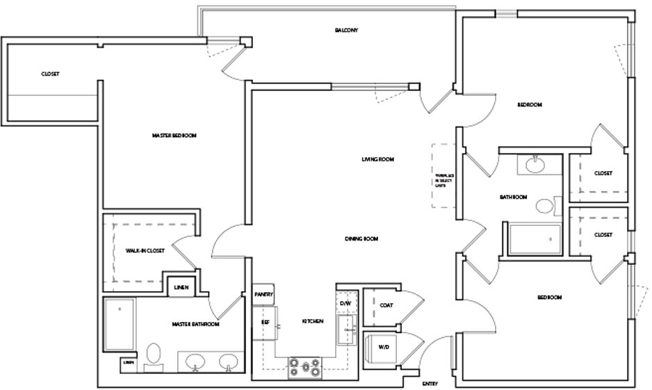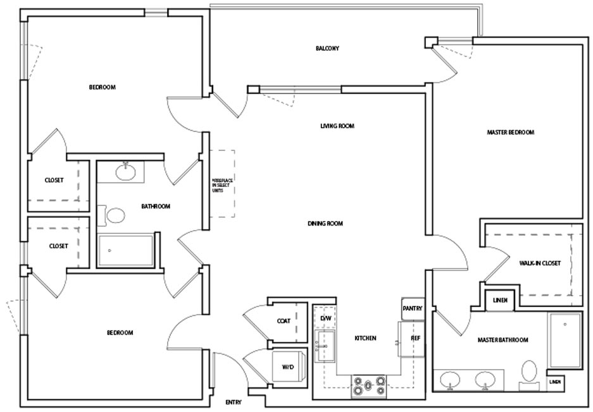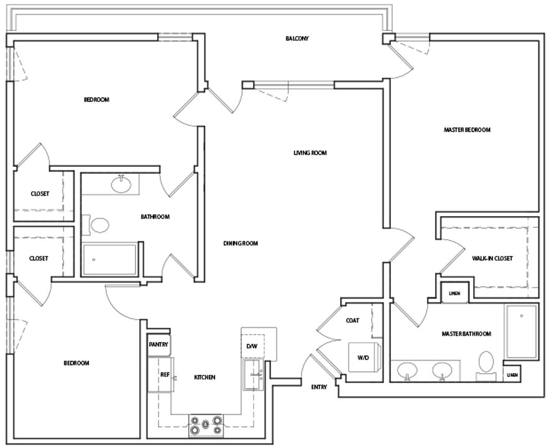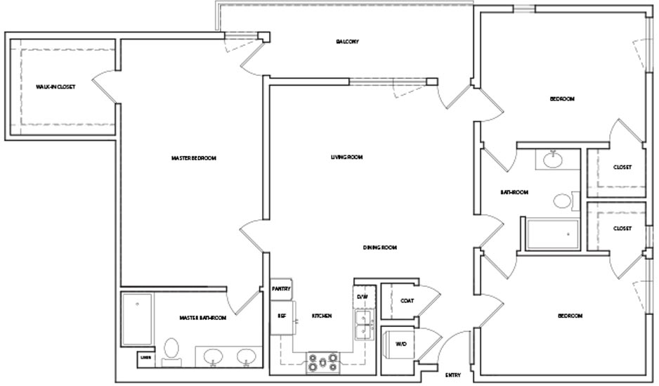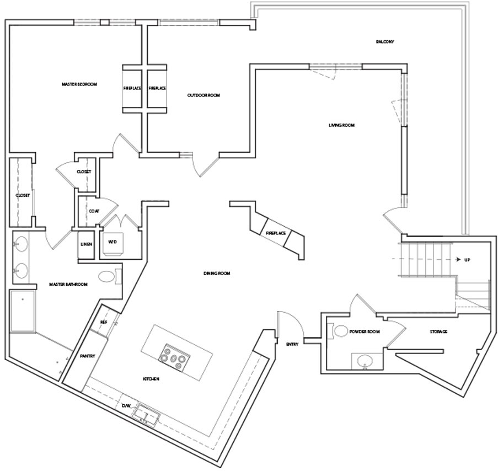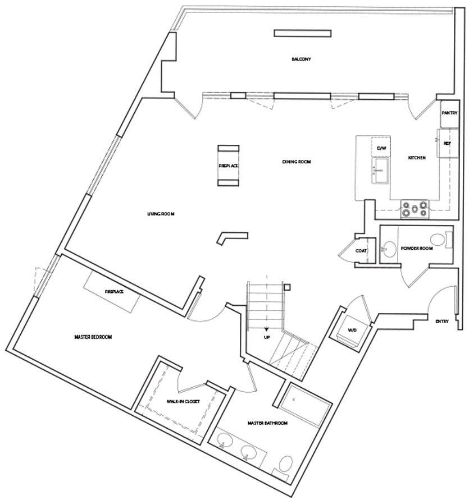FLOOR PLANS
Helping You Plan
Our goal is to help you plan your budget with ease, enhancing your rental home experience. Prices shown are base rent. To help budget your monthly fixed costs, add your base rent to the Essentials and any Personalized Add-Ons you will be selecting from the list of potential fees which can be found at the bottom of the page.
HOMES OF
EXQUISITE TASTE
Our eco-friendly one-, two-, and three-bedroom apartments effortlessly balance modern essentials with luxe form and function. With a variety of open-concept floor plans to choose from, each filled with energy-efficient appliances and designer finishes, you’ll appreciate the thoughtful details and elegant extras we’ve infused throughout every home at Talaria Burbank. Find the residence that best fits your unique style, then schedule a time to see it in person.
FLOOR PLAN MAP
Easy-to-Use Guide
To make things simple and clear, we have put together a list of potential fees you might encounter as a current or future resident. This way, you can easily see what your initial and monthly costs might be in addition to base rent.
@TALARIABURBANK
Follow @TalariaBurbank on Instagram to keep up with the latest community events, updates and information.
